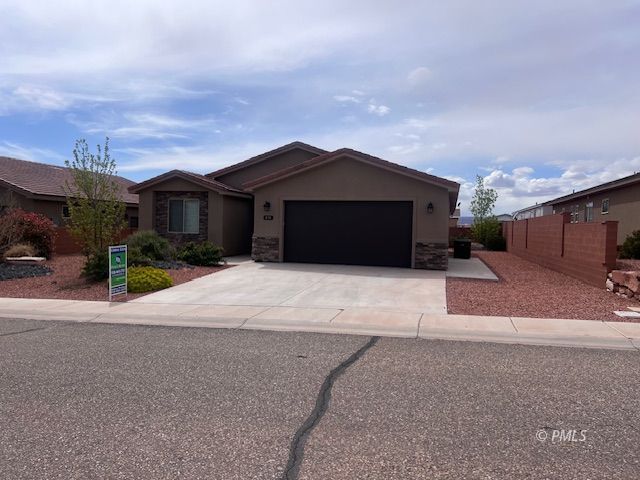
1
of
31
Photos
OFF MARKET
MLS #:
1606095
Beds:
3
Baths:
2
Sq. Ft.:
1528
Lot Size:
0.15 Acres
Garage:
2 Car Attached, Remote Opener, 2 Car Oversized Garage
Yr. Built:
2019
Type:
Single Family
Single Family - Resale Home, HOA-No
Area:
Page
Subdivision:
Lake Powell Estates
Address:
876 HERON
Page, AZ 86040
STOP RENTING AND BUY YOUR NEXT HOME
A rare opportunity to own an upscale home in the Tuscany development located on the southeast Corner of page borders on the desert vistas beyond. Upon arriving the professional landscaping leads us to a wide entry of the home. 3 bedrooms with a split bedroom floor plan master bedroom is separate for privacy. Master bath has large shower dual shower heads and beautiful ceramic tile. The guest bathroom has a tub with shower. Open floor plan with living room, kitchen and dining room. Kitchen has cabinets with soft close doors and drawers. Quartz counter tops, with stainless steel appliances. The 9" foot ceilings and tile flooring that looks like wood lends to the feeling of spaciousness. The dark upscale cabinetry draws your eye to the breakfast island. Large Laundry room complete with washer and dryer. Oversized 2 car garage with access into the house thru the laundry room. Fully landscaped back yard with a covered patio. Some furniture will stay. One Owner very well cared for home. Call today for a personal showing.
Interior Features:
Ceiling Fans
Cooling: Heat Pump
Flooring- Carpet
Flooring- Laminate
Heating: Heat Pump
Skylights
Walk-in Closets
Window Coverings
Exterior Features:
Construction: Stucco
Fenced- Partial
Foundation: Slab on Grade
Landscape- Full
Patio- Covered
Roof: Tile
Sprinklers- Drip System
Trees
Appliances:
Dishwasher
Garbage Disposal
Microwave
Oven/Range- Electric
Refrigerator
Washer & Dryer
Other Features:
HOA-No
Legal Access: Yes
Resale Home
Style: 1 story above ground
Style: Rambler
Utilities:
Garbage Collection
Internet: Satellite/Wireless
Phone: Cell Service
Phone: Land Line
Power Source: City/Municipal
Water Heater- Electric
Water Source: City/Municipal
Listing offered by:
Stacy Prince - License# BR045230000 with Prince Realty - (928) 645-3707.
Map of Location:
Data Source:
Listing data provided courtesy of: Page/Lake Powell MLS (Data last refreshed: 04/30/24 2:50am)
- 20
Notice & Disclaimer: Information is provided exclusively for personal, non-commercial use, and may not be used for any purpose other than to identify prospective properties consumers may be interested in renting or purchasing. All information (including measurements) is provided as a courtesy estimate only and is not guaranteed to be accurate. Information should not be relied upon without independent verification.The listing broker's offer of compensation (BOC) is made only to Page/Lake Powell MLS participants.
Notice & Disclaimer: Information is provided exclusively for personal, non-commercial use, and may not be used for any purpose other than to identify prospective properties consumers may be interested in renting or purchasing. All information (including measurements) is provided as a courtesy estimate only and is not guaranteed to be accurate. Information should not be relied upon without independent verification.The listing broker's offer of compensation (BOC) is made only to Page/Lake Powell MLS participants.
More Information

Deedee Sadler
A as member of the MLS, I can help you with any of these listings. If you have any questions -- or to make an appointment, please call (928) 691-0899
Mortgage Calculator
%
%
Down Payment: $
Mo. Payment: $
Calculations are estimated and do not include taxes and insurance. Contact your agent or mortgage lender for additional loan programs and options.
Send To Friend

