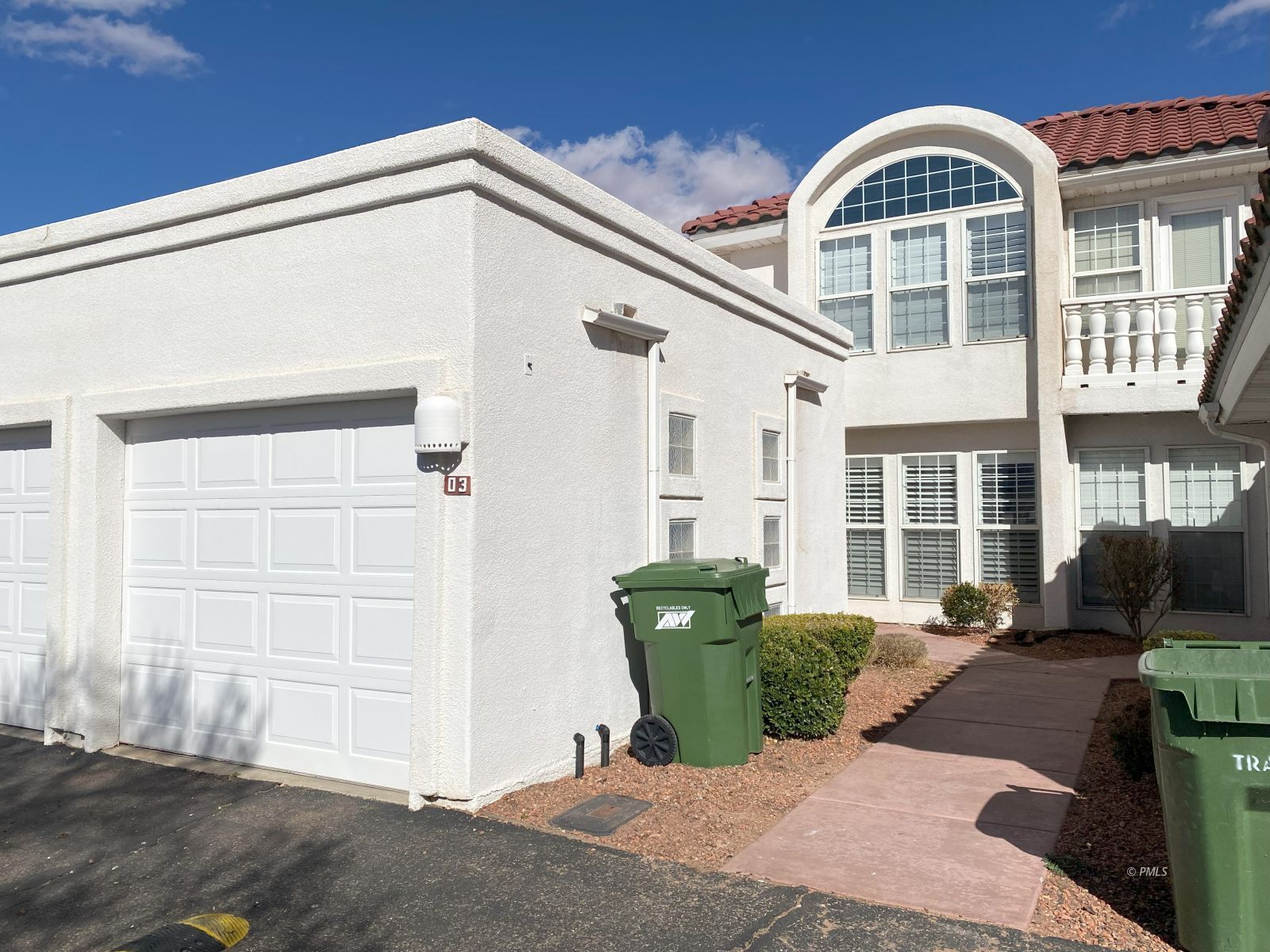Sale Pending

1
of
18
Photos
Price:
$239,500
MLS #:
1606070
Beds:
2
Baths:
1.5
Sq. Ft.:
1347
Lot Size:
0.02 Acres
Garage:
1 Car Attached, Auto Door(s)
Yr. Built:
1994
Type:
Condo/Townhome
Townhome - Resale Home, HOA-Yes
HOA Fees:
$165/month
Area:
Page
Subdivision:
Glen Canyon Villas
Address:
3 Glen Canyon Dr
Page, AZ 86040
Townhome- like new....Completely re-constructed interior
JUST LIKE NEW...Yes...new floors, new walls, new ceilings, new light fixtures, new kitchen, new countertops, new appliance, new bathroom, new vanities....yes...IT'S ALL NEW. This home experience a water break on the top floor which demolished the unit. The owner immediately called to have the unit contained so mold would not be an issue and the unit was "gutted". The re-habilitation took more than a year to complete and what a beauty Unit #3 is. Plantation shutters cover the windows, new porcelain flooring that looks like wood, new flat screen tv, electric fireplace below the tv, refrigerator and stove still wrapped in the plastic they were delivered in! Call me today to schedule a walk thru!
Interior Features:
Bay Windows
Ceiling Fans
Cooling: Heat Pump
Fireplace
Flooring- Carpet
Flooring- Laminate
Garden Tub
Heating: Heat Pump
Skylights
Walk-in Closets
Window Coverings
Wired for Cable
Exterior Features:
Construction: Stucco
Deck(s) Uncovered
Fenced- Partial
Foundation: Slab on Grade
Landscape- Full
Patio- Covered
Roof: Tile
Storage Shed
Trees
Appliances:
Dishwasher
Microwave
Oven/Range- Electric
Refrigerator
W/D Hookups
Other Features:
HOA-Yes
Legal Access: Yes
Resale Home
Style: 2 story above ground
Style: Southwest
Utilities:
Cable T.V.
Garbage Collection
Phone: Cell Service
Power Source: City/Municipal
Sewer: Hooked-up
Water Heater- Electric
Water Source: City/Municipal
Listing offered by:
Gracie Burton - License# BR103771000 with Burton Brokerage, LLC - (602) 319-8575.
Map of Location:
Data Source:
Listing data provided courtesy of: Page/Lake Powell MLS (Data last refreshed: 04/27/24 9:50am)
- 55
Notice & Disclaimer: Information is provided exclusively for personal, non-commercial use, and may not be used for any purpose other than to identify prospective properties consumers may be interested in renting or purchasing. All information (including measurements) is provided as a courtesy estimate only and is not guaranteed to be accurate. Information should not be relied upon without independent verification.The listing broker's offer of compensation (BOC) is made only to Page/Lake Powell MLS participants.
Notice & Disclaimer: Information is provided exclusively for personal, non-commercial use, and may not be used for any purpose other than to identify prospective properties consumers may be interested in renting or purchasing. All information (including measurements) is provided as a courtesy estimate only and is not guaranteed to be accurate. Information should not be relied upon without independent verification.The listing broker's offer of compensation (BOC) is made only to Page/Lake Powell MLS participants.
More Information

Deedee Sadler
A as member of the MLS, I can help you with any of these listings. If you have any questions -- or to make an appointment, please call (928) 691-0899
Mortgage Calculator
%
%
Down Payment: $
Mo. Payment: $
Calculations are estimated and do not include taxes and insurance. Contact your agent or mortgage lender for additional loan programs and options.
Send To Friend

